With spring comes the slow reveal of near-finished exteriors for Pauli Murray and Benjamin Franklin colleges, as towers reach their full height and workers begin to remove the scaffolding that protected the site during the winter months. From the street, onlookers can see new brickwork, stonework, windows, and even hand-carved stone ornaments—hallmarks of Yale’s collegiate gothic architecture.
-
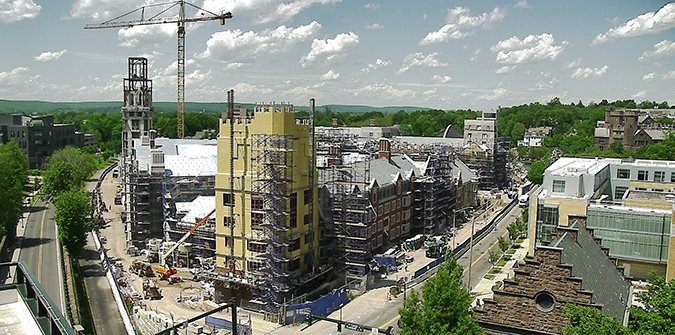 A view of the construction site in early June. The south tower of Benjamin Franklin College, sheathed in a yellow air vapor barrier (AVB), will soon be clad in brick. The AVB helps to keep water and humidity out of the building.
A view of the construction site in early June. The south tower of Benjamin Franklin College, sheathed in a yellow air vapor barrier (AVB), will soon be clad in brick. The AVB helps to keep water and humidity out of the building. -
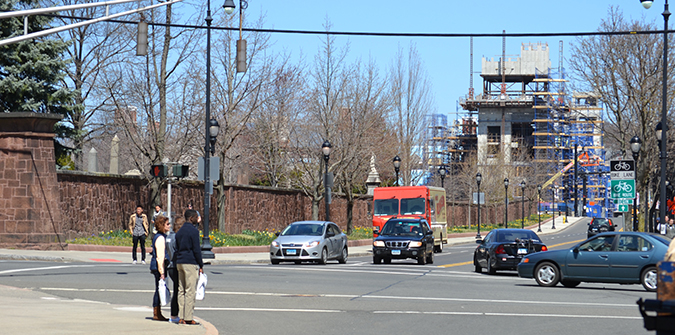 The new towers are having an impact on the campus vistas. As seen in this April 2016 photo, the south tower of Benjamin Franklin College is a strong new presence. The photo was taken from the main gate of Silliman College.
The new towers are having an impact on the campus vistas. As seen in this April 2016 photo, the south tower of Benjamin Franklin College is a strong new presence. The photo was taken from the main gate of Silliman College. -
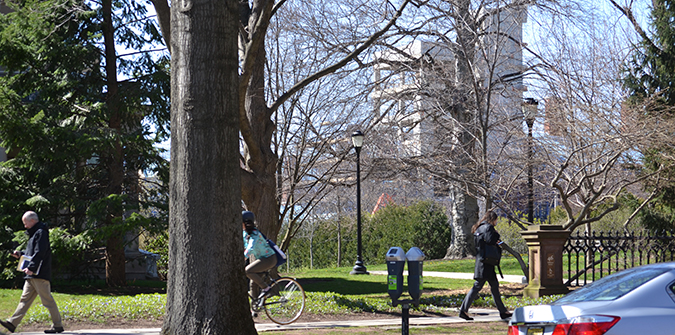 The east tower of Pauli Murray College is visible through the trees on Hillhouse Avenue.
The east tower of Pauli Murray College is visible through the trees on Hillhouse Avenue. -
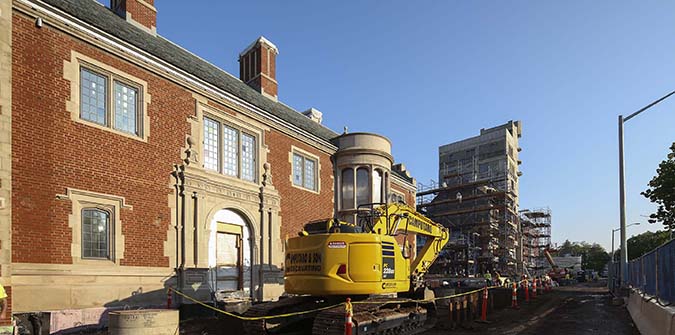 Among the first structures to emerge from the scaffolding is the head of college’s house in Franklin College. The main entry to the house, still awaiting its white oak doors, faces Prospect Street. (Photo by Phil Handler)
Among the first structures to emerge from the scaffolding is the head of college’s house in Franklin College. The main entry to the house, still awaiting its white oak doors, faces Prospect Street. (Photo by Phil Handler) -
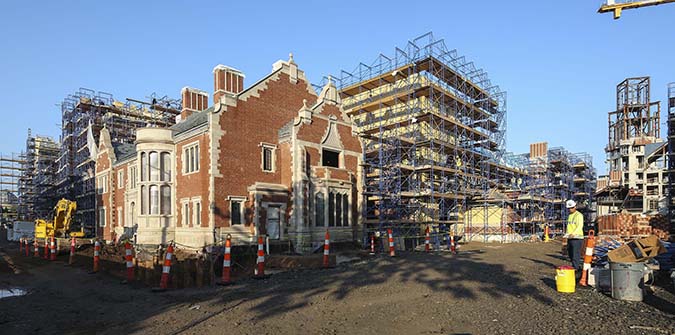 Franklin’s head of college’s house sits at the corner of Prospect Street and Prospect Walk. Scaffolding still surrounds adjacent structures. (Photo by Phil Handler)
Franklin’s head of college’s house sits at the corner of Prospect Street and Prospect Walk. Scaffolding still surrounds adjacent structures. (Photo by Phil Handler) -
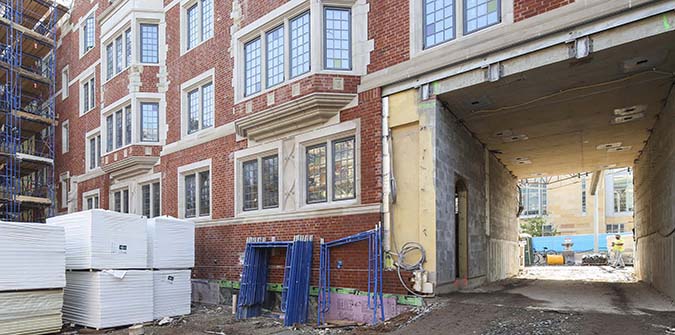 A small courtyard in Franklin College opens to Prospect Street via the Class of 1964 Gateway, still under construction. Beneath the second-story windows are hand-carved ornaments depicting distinguished Yale alumni--see details on next slide. (Photo by Phil Handler)
A small courtyard in Franklin College opens to Prospect Street via the Class of 1964 Gateway, still under construction. Beneath the second-story windows are hand-carved ornaments depicting distinguished Yale alumni--see details on next slide. (Photo by Phil Handler) -
 Among the limestone reliefs are the likenesses of five Yale alumni who have served as U.S. presidents. Three are shown here: George H.W. Bush ’48, William J. Clinton ’73 J.D., and George W. Bush ’68. (The numbers indicate their tenures as forty-first, forty-second, and forty-third presidents.) Designs call for some 436 ornaments to grace the colleges’ exteriors, grouped according to theme. (Photo by Phil Handler)
Among the limestone reliefs are the likenesses of five Yale alumni who have served as U.S. presidents. Three are shown here: George H.W. Bush ’48, William J. Clinton ’73 J.D., and George W. Bush ’68. (The numbers indicate their tenures as forty-first, forty-second, and forty-third presidents.) Designs call for some 436 ornaments to grace the colleges’ exteriors, grouped according to theme. (Photo by Phil Handler) -
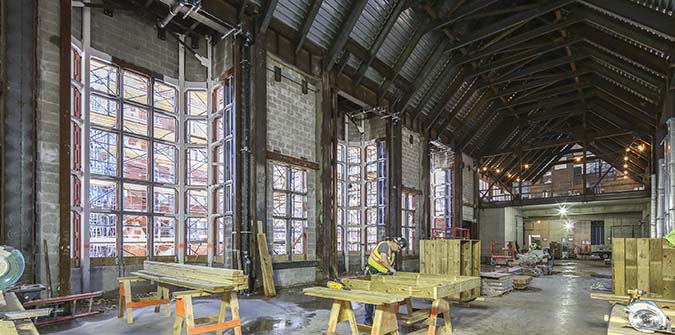 Sawhorses will soon be replaced by dining tables and chairs in the Franklin College dining hall. When completed, the hall will have seating for 302 diners. (Photo by Phil Handler)
Sawhorses will soon be replaced by dining tables and chairs in the Franklin College dining hall. When completed, the hall will have seating for 302 diners. (Photo by Phil Handler) -
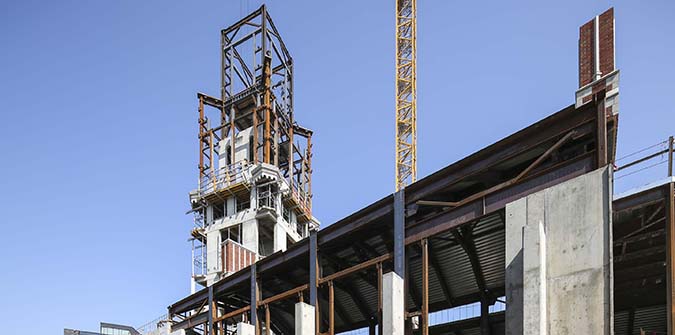 In Pauli Murray College, the west tower continues to rise. The building in the foreground will house the dining hall. (Photo by Phil Handler)
In Pauli Murray College, the west tower continues to rise. The building in the foreground will house the dining hall. (Photo by Phil Handler) -
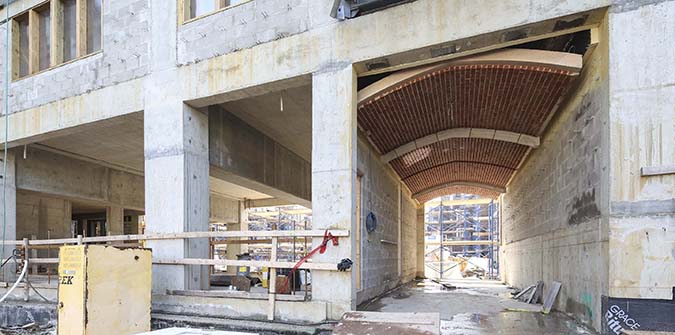 A passageway links two courtyards. The vaulted ceiling was precast at a factory in Canada, shipped to Yale, and installed in two pieces. (Photo by Phil Handler)
A passageway links two courtyards. The vaulted ceiling was precast at a factory in Canada, shipped to Yale, and installed in two pieces. (Photo by Phil Handler) -
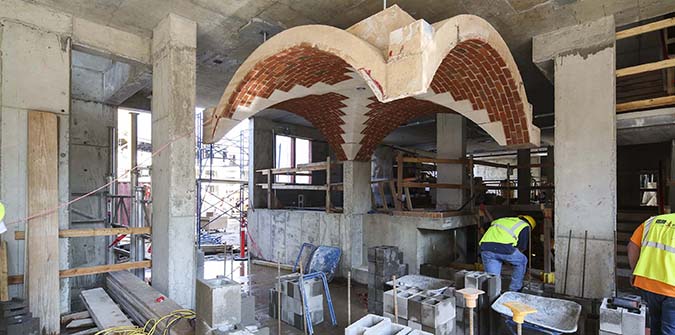 In Murray College, a prefabricated groin vault is suspended in a passageway. In time, the other elements of the ceiling and walls will be built around it. The passageway links Prospect Walk to the college’s large courtyard and provides circulation into the common room. (Photo by Phil Handler)
In Murray College, a prefabricated groin vault is suspended in a passageway. In time, the other elements of the ceiling and walls will be built around it. The passageway links Prospect Walk to the college’s large courtyard and provides circulation into the common room. (Photo by Phil Handler)