-
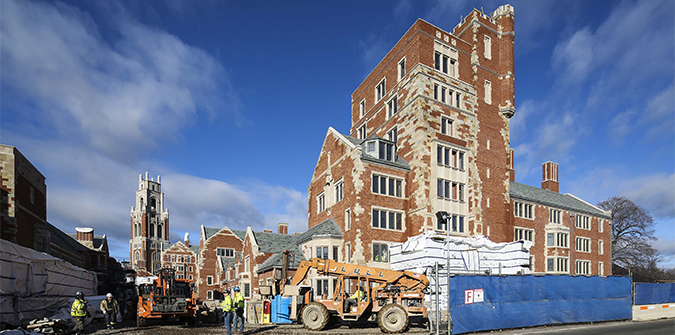
The view down Prospect Walk is dominated by Murray College’s east tower, while the west tower rises in the background. As evident here, the exteriors of the colleges are nearly finished, with approximately 1.5 miles of façade completed to date.
-
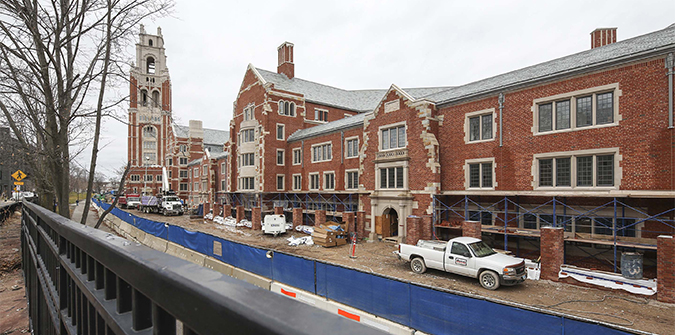
Exterior work on Franklin and Murray colleges continues along the canal. Thus far, crews have installed more than 4,000 custom windows, along with extensive brickwork and masonry details.
-
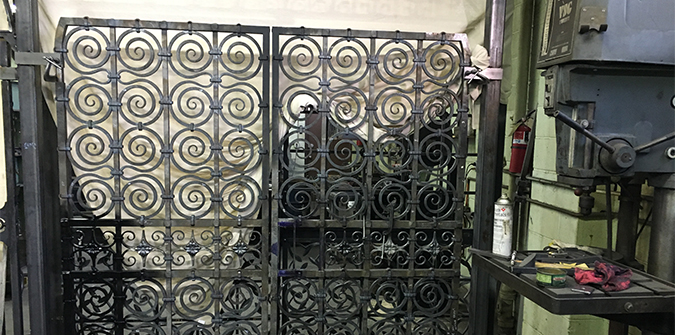
Iron gates are in production offsite. The gates will be installed later this spring, when the gateways are no longer in use by heavy trucks and equipment.
-
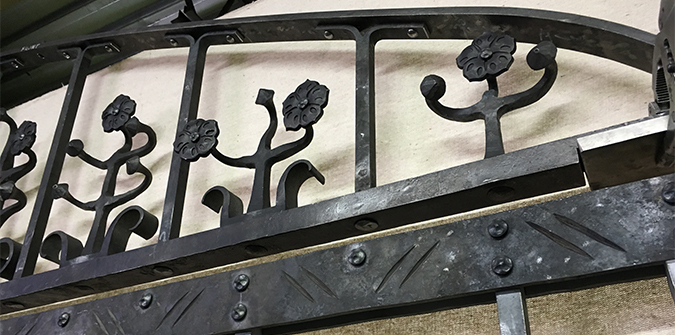
The colleges will have nine major gateways, each with its own custom-designed wrought-iron gate. Distinctive flourishes like the rosettes seen here will echo the ornaments found in Yale’s existing residential colleges.
-
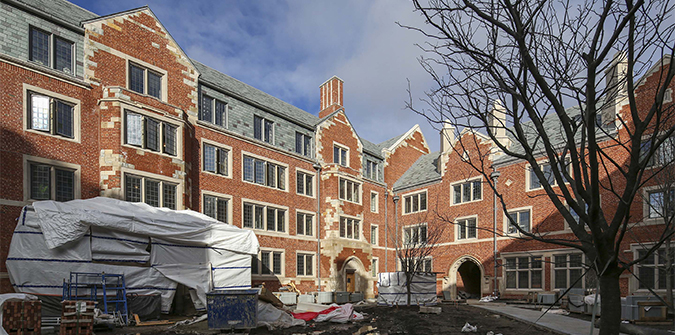
Amid the construction, landscapers are already at work in the colleges’ nine courtyards, planting and supporting trees like the ones seen here in Franklin College.
-
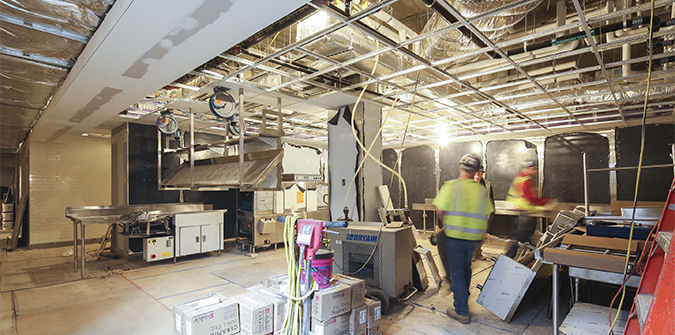
Indoors, crews have established permanent power and heat, allowing work to advance on other vital systems. This view shows progress in the shared kitchen, which will prepare fresh food from Yale’s culinary support center to be served in the dining halls.
-
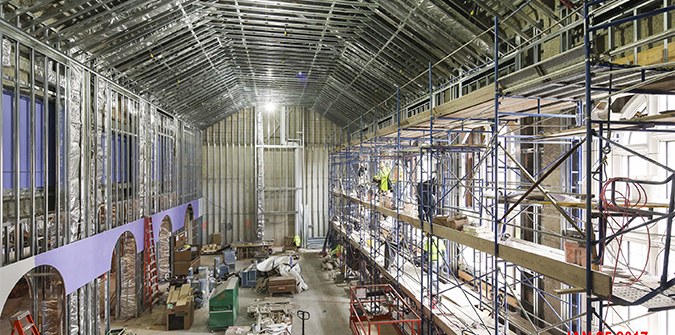
In the Murray College dining hall, scaffolding supports the carpenters who are installing trim around the massive arched windows. When complete, the dining hall will measure 3,500 square feet.
-
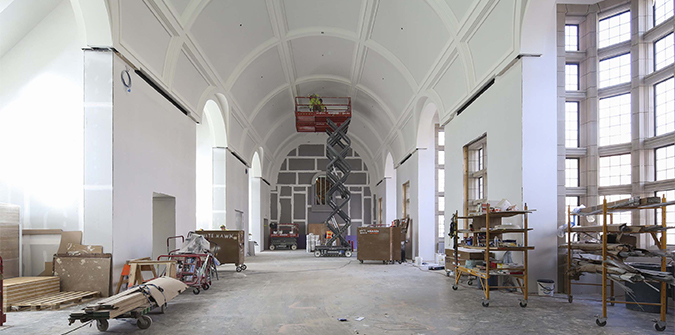
Franklin College’s dining hall is nearing completion. Throughout the colleges, interior finishes in progress include stone window surrounds, millwork, custom wood slat ceilings, glass fiber reinforced gypsum, acoustical plaster, tilework, and wood flooring.
-
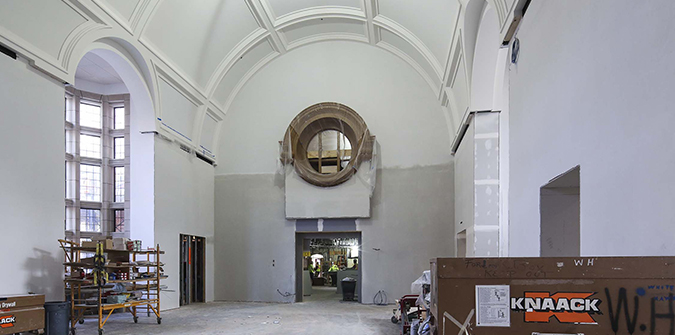
At one end of the Franklin College dining hall, a custom wood millwork window connects to the second-floor library. Measuring 8' across, the large cove consists of six sixty-degree segments joined together. The entire assembly weighs 1,500 pounds.
-
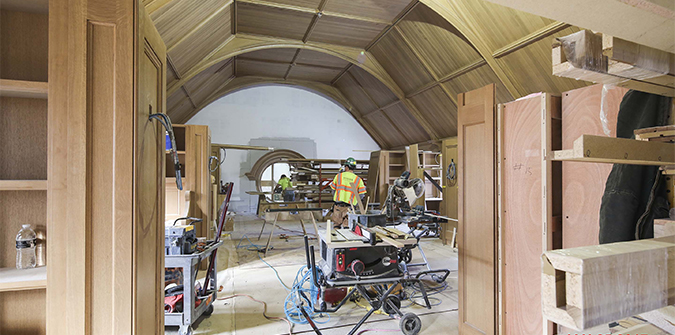
A view of the Franklin College library, where workers install shelving underneath curved ceiling beams. On the rear wall, the custom wood window overlooks the dining hall.
-
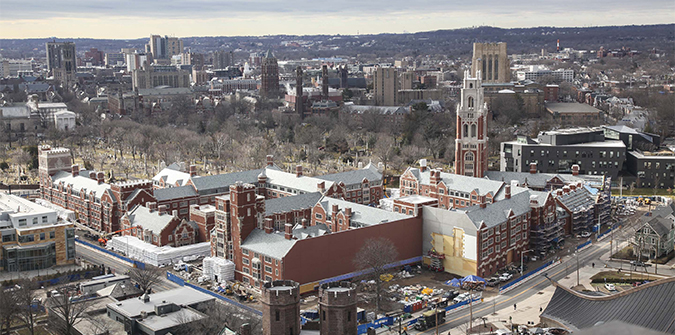
As seen from the roof of Kline Biology Tower, Murray and Franklin colleges are revealed as part of the New Haven landscape.










