This fall, the major buildings forming the new colleges came rapidly into focus. Concrete pours advanced quickly to the upper levels, outlining walls and windows, and the addition of structural steel framed out the roofs.
-
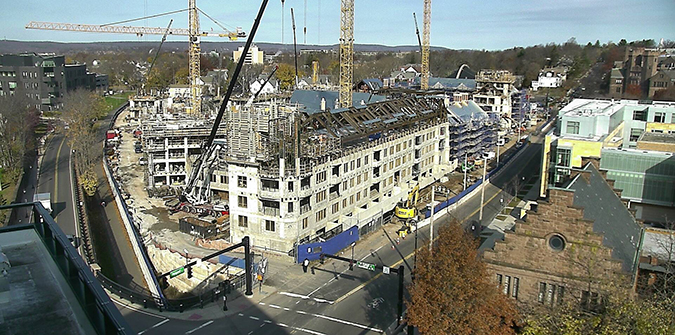 A view of South College where the Farmington Canal meets Prospect Street. Construction crews have made the most of a mild autumn, and work is surging ahead.
A view of South College where the Farmington Canal meets Prospect Street. Construction crews have made the most of a mild autumn, and work is surging ahead. -
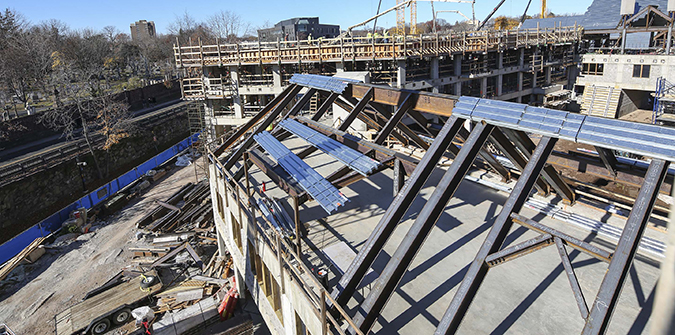 With concrete work in its last stages, crews have begun to frame out the roofs with steel girders and decking. (Photo by Phil Handler)
With concrete work in its last stages, crews have begun to frame out the roofs with steel girders and decking. (Photo by Phil Handler) -
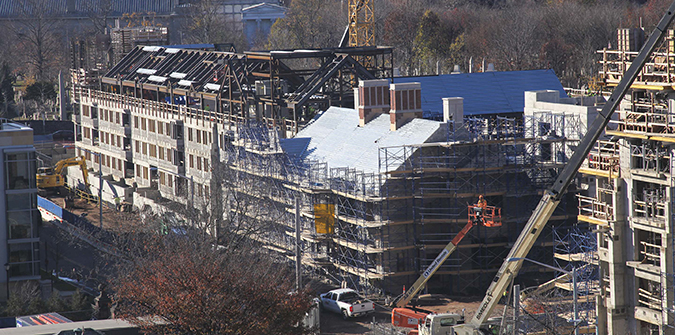 A first layer of roofing tops the South College master’s house. The steel decking will support several layers of insulating material, waterproofing, and sub-roof plywood, before the final finished layer of slate shingles. (Photo by Phil Handler)
A first layer of roofing tops the South College master’s house. The steel decking will support several layers of insulating material, waterproofing, and sub-roof plywood, before the final finished layer of slate shingles. (Photo by Phil Handler) -
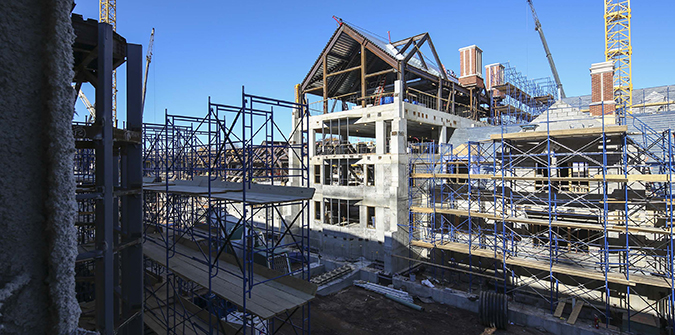 Finished chimneys offer a surreal touch to the rough construction site; prefabricated in Canada, they must be installed while the tower cranes are still operating. Together, the colleges will have six gas-fueled fireplaces, located in the common rooms and master’s houses. Some chimneys will be used to vent mechanical systems; others are ornamental. (Photo by Phil Handler)
Finished chimneys offer a surreal touch to the rough construction site; prefabricated in Canada, they must be installed while the tower cranes are still operating. Together, the colleges will have six gas-fueled fireplaces, located in the common rooms and master’s houses. Some chimneys will be used to vent mechanical systems; others are ornamental. (Photo by Phil Handler) -
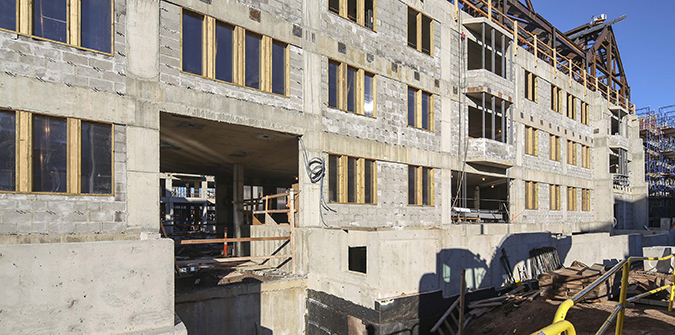 As crews enclose roofs and windows, the colleges will soon be weathertight for the winter. Dimeo Construction Company is experimenting with a temporary window system to keep out the cold and rain. The flexible, space-age plastic is strong enough to meet OHSA’s safety standards, and the installation method reduces lumber waste. (Photo by Phil Handler)
As crews enclose roofs and windows, the colleges will soon be weathertight for the winter. Dimeo Construction Company is experimenting with a temporary window system to keep out the cold and rain. The flexible, space-age plastic is strong enough to meet OHSA’s safety standards, and the installation method reduces lumber waste. (Photo by Phil Handler) -
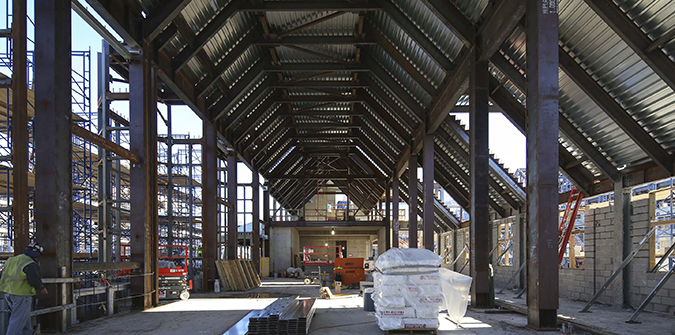 Major interior spaces are now recognizable. In South College, the dining hall is taking shape; when complete, it will have seating for 302 students. (Photo by Phil Handler)
Major interior spaces are now recognizable. In South College, the dining hall is taking shape; when complete, it will have seating for 302 students. (Photo by Phil Handler) -
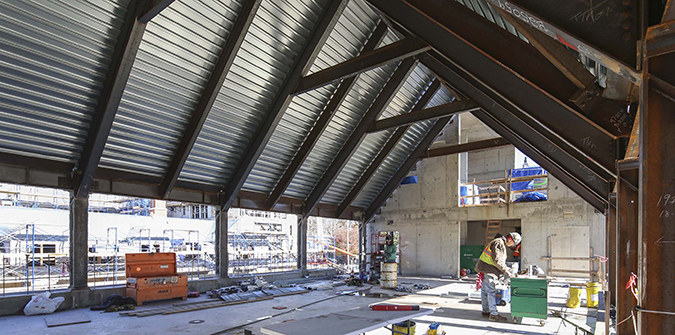 On an upper floor, the South College library will occupy 1,840 square feet of space. (Photo by Phil Handler)
On an upper floor, the South College library will occupy 1,840 square feet of space. (Photo by Phil Handler) -
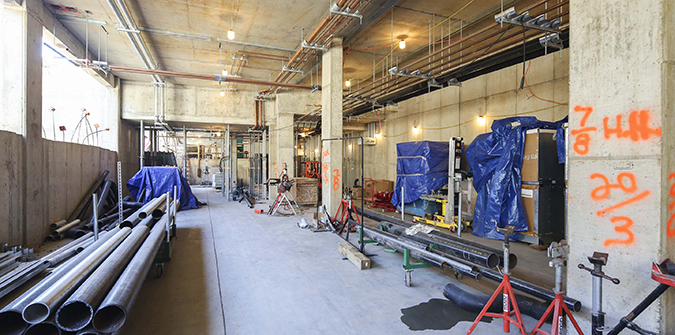 Throughout the winter, crews will install mechanical, electrical, and plumbing systems. The project requires over 1.5 million feet of electrical wire—enough to stretch from Harkness Tower to Arlington, Virginia. (Photo by Phil Handler)
Throughout the winter, crews will install mechanical, electrical, and plumbing systems. The project requires over 1.5 million feet of electrical wire—enough to stretch from Harkness Tower to Arlington, Virginia. (Photo by Phil Handler) -
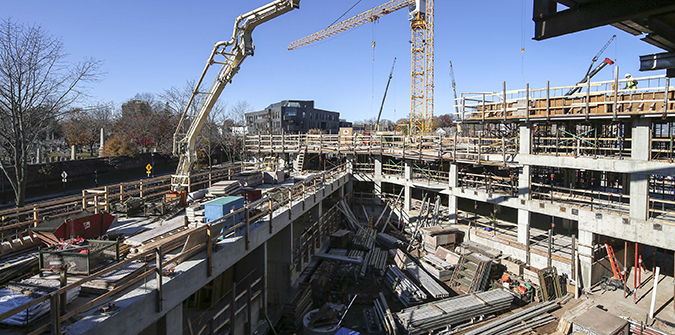 A view of a small courtyard in South College, currently a staging area for building materials. As a rule, structures to the south and west of each courtyard are lower than those to the north and east, allowing for the maximum amount of sunlight to enter the colleges. (Photo by Phil Handler)
A view of a small courtyard in South College, currently a staging area for building materials. As a rule, structures to the south and west of each courtyard are lower than those to the north and east, allowing for the maximum amount of sunlight to enter the colleges. (Photo by Phil Handler) -
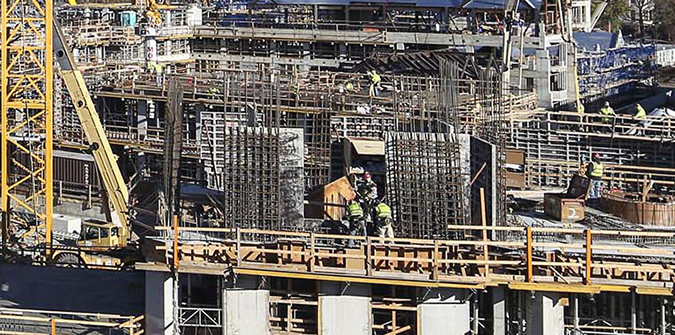 In North College, a forest of steel reinforcing bars has been set in place to support the northwest tower, which will soon rise noticeably. Topping out at 190 feet, this will be the second-highest tower on Yale’s campus, after Harkness. (Photo by Phil Handler)
In North College, a forest of steel reinforcing bars has been set in place to support the northwest tower, which will soon rise noticeably. Topping out at 190 feet, this will be the second-highest tower on Yale’s campus, after Harkness. (Photo by Phil Handler) -
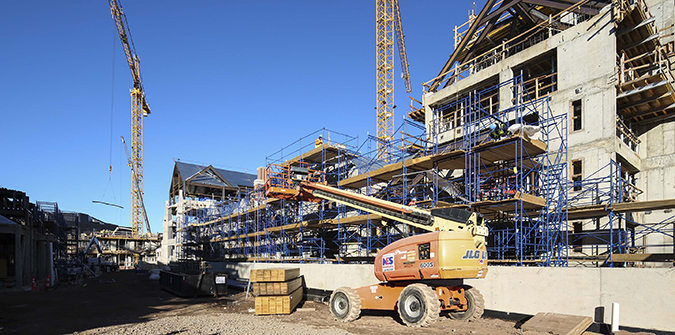 Crews have begun to erect scaffolding along Prospect Walk. In time, scaffolds will enclose the entire project, providing a platform for an army of masons who will install exterior brickwork and stone finishes. (Photo by Phil Handler)
Crews have begun to erect scaffolding along Prospect Walk. In time, scaffolds will enclose the entire project, providing a platform for an army of masons who will install exterior brickwork and stone finishes. (Photo by Phil Handler)