-
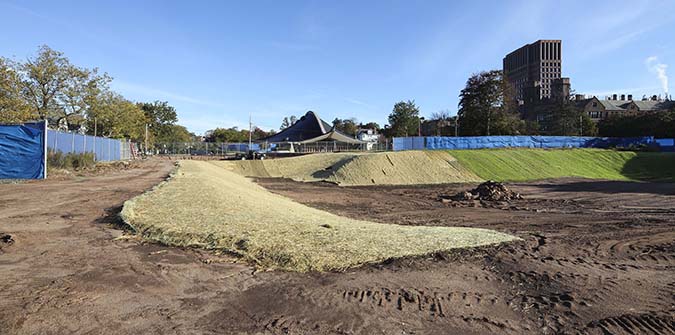
In the first weeks of October, the site of the new residential colleges was quiet. Ingalls Rink and Kline Biology Tower are visible just north and east of the site.
-
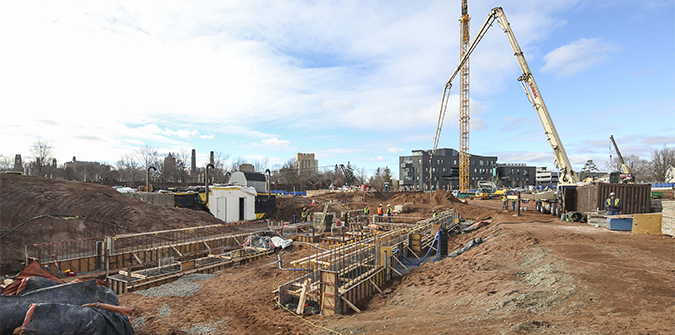
By December, crews had assembled forms and rebar for the first foundation walls. The yellow boom arching overhead pumps concrete into the forms.
-
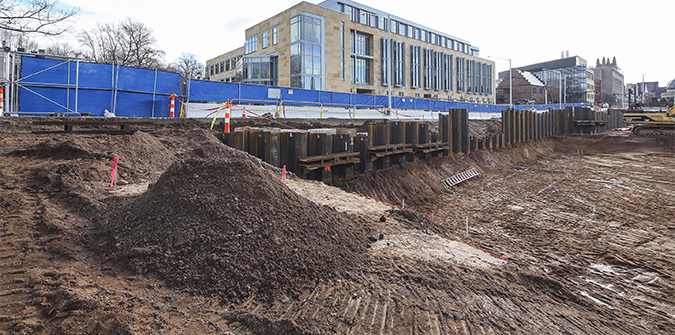
Steel shoring was installed to stabilize the perimeter of the site as excavations continued. Rosenkranz Hall is visible in the background.
-
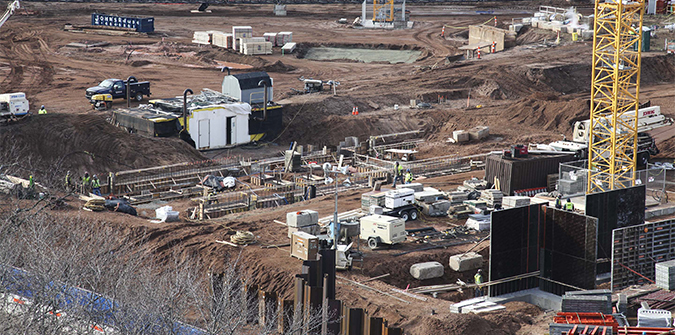
Prior to the start of construction in October, crews had already installed underground utilities. Electrical power, steam, hot water, and chilled water are provided by Yale’s central power plant.
-
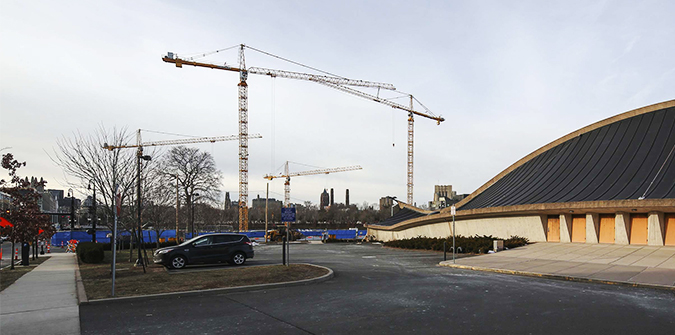
The four tower cranes were visible over Ingalls Rink on January 21. Each crane is a different height, allowing the booms to swing without colliding.
-
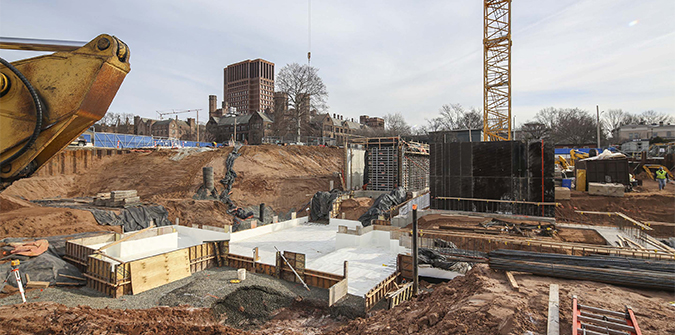
By late January, crews began to install a water-proofing membrane that will protect the underside of the slab-on-grade basement. Work on excavation, foundation footings and walls, and grade-level slabs continued in systematic waves, spreading from the east edge of the site to the west.
-
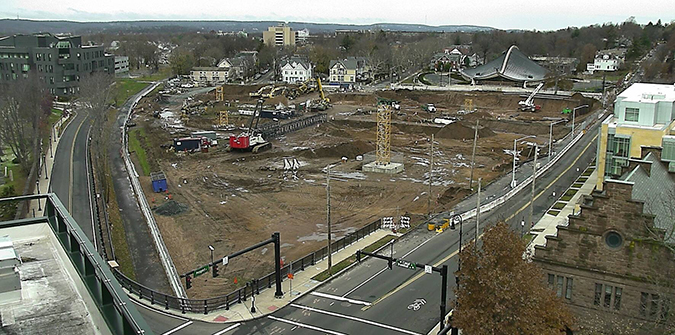
In late November, steel structures began to rise for the four tower cranes. Excavation work continued around the site, and crews drilled geothermal wells, which will help to provide heating energy for the colleges.
-
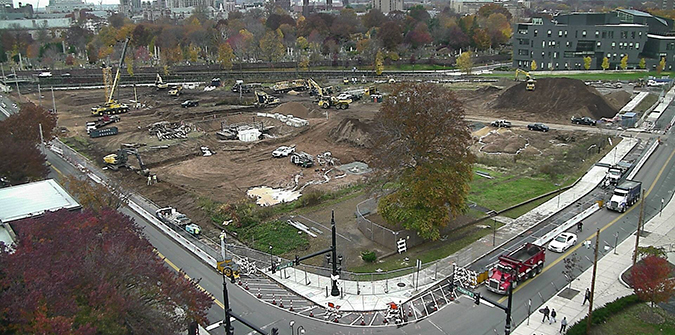
By November 12, the bulk excavation was well under way and crews had begun the footing excavations. Crews were also busy erecting the four tower cranes.
-
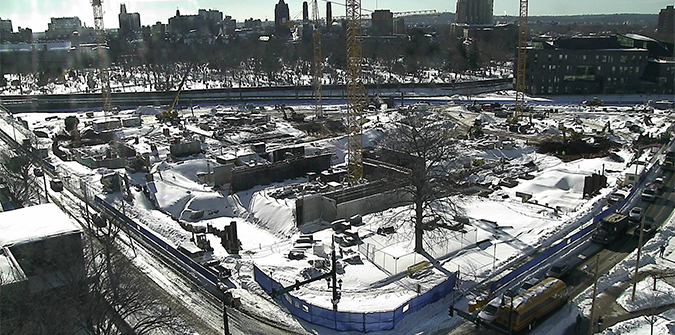
Snow blanketed the site in February as the footprints of the new colleges began to emerge. The total floor area of North College will be 285,441 gsf, and South College will total 246,512 gsf, making room for Yale College to expand by some 800 students.








