In May and June, as work rose to street-level and above, construction crews put the finishing touches on the foundations and began to form structures for the first- and second-story levels of the new colleges.
-
 In mid-May, concrete walls outline the foundations of the new colleges. This view of the site is taken from the roof of the Malone Center, looking north.
In mid-May, concrete walls outline the foundations of the new colleges. This view of the site is taken from the roof of the Malone Center, looking north. -
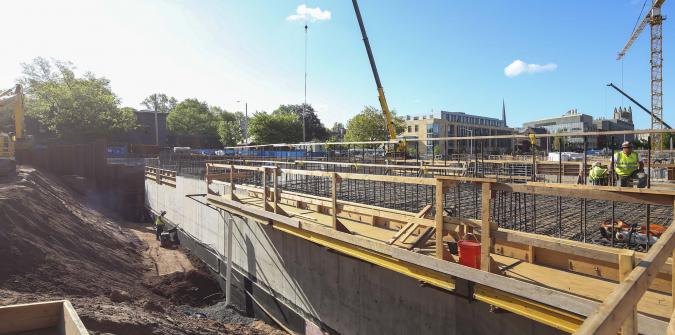 A worker attends to a foundation wall for North College along Sachem Street. The concrete must be waterproofed before crews backfill the soil.
A worker attends to a foundation wall for North College along Sachem Street. The concrete must be waterproofed before crews backfill the soil. -
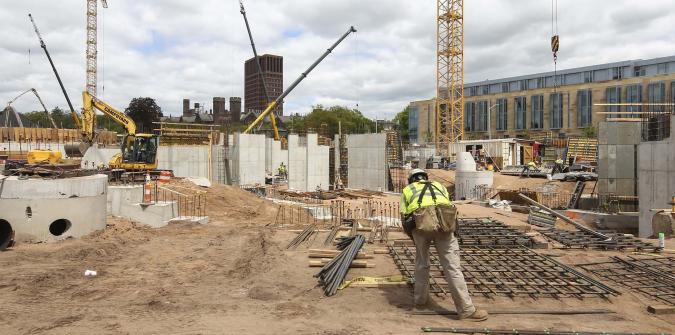 A worker lays out a rebar grid to support a foundation wall in the South College.
A worker lays out a rebar grid to support a foundation wall in the South College. -
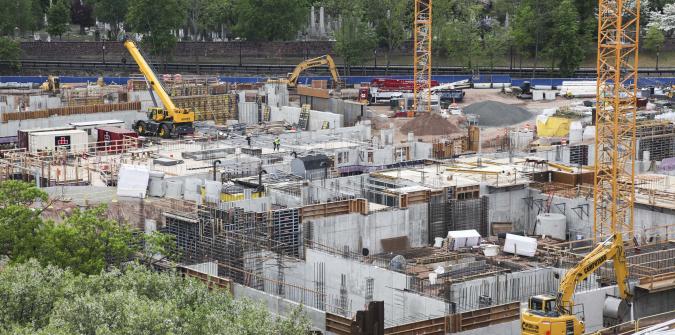 A view looking west across the site reveals the scope of the foundation work. In total, foundations for new colleges have required 34,000 cubic yards of concrete.
A view looking west across the site reveals the scope of the foundation work. In total, foundations for new colleges have required 34,000 cubic yards of concrete. -
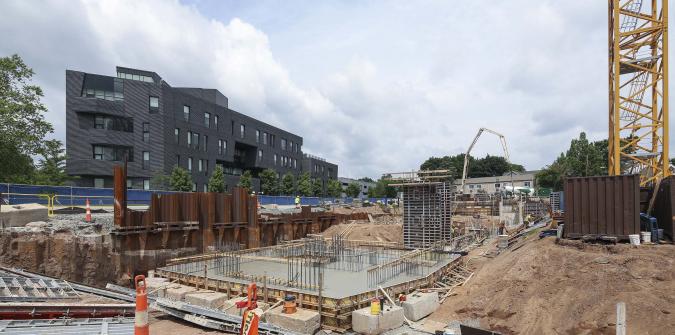 In June,crews poured a deep foundation for North College’s West Tower, which will soar 190 feet to become a focal point of the New Haven skyline.
In June,crews poured a deep foundation for North College’s West Tower, which will soar 190 feet to become a focal point of the New Haven skyline. -
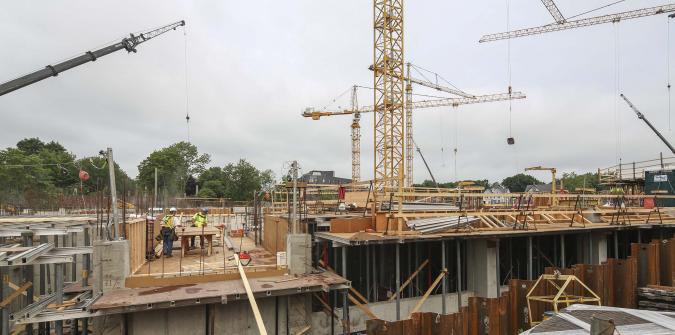 Work begins on first-floor structures. Here, carpenters standing at grade level prepare forms for first-story walls.
Work begins on first-floor structures. Here, carpenters standing at grade level prepare forms for first-story walls. -
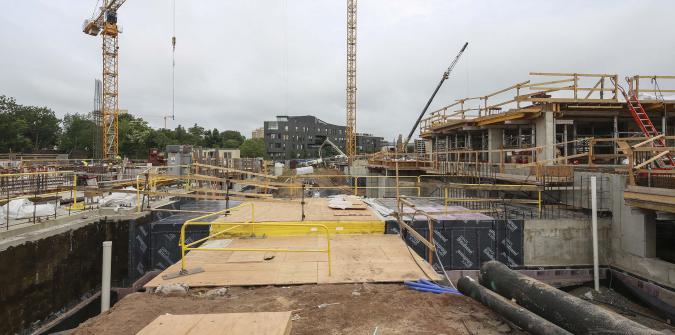 Still exposed to the air, the walls and roof of a tunnel beneath Prospect Walk are sheathed in black waterproofing material. Prospect Walk will be a promenade between the new colleges running from Prospect to Canal Streets. The tunnel will connect the basements of north and south colleges, allowing ready access to shared activity spaces.
Still exposed to the air, the walls and roof of a tunnel beneath Prospect Walk are sheathed in black waterproofing material. Prospect Walk will be a promenade between the new colleges running from Prospect to Canal Streets. The tunnel will connect the basements of north and south colleges, allowing ready access to shared activity spaces. -
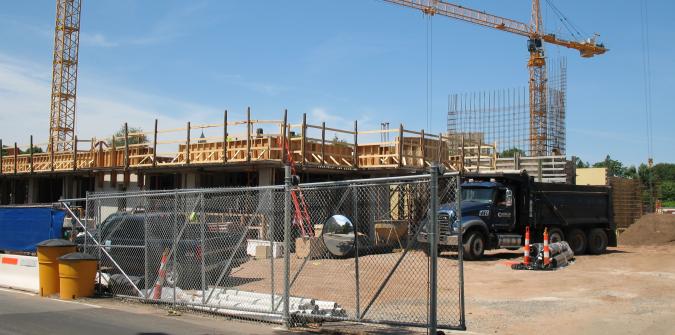 A view of the site from Prospect Street. Work on the first-floor walls and second-floor slabs progresses rapidly.
A view of the site from Prospect Street. Work on the first-floor walls and second-floor slabs progresses rapidly. -
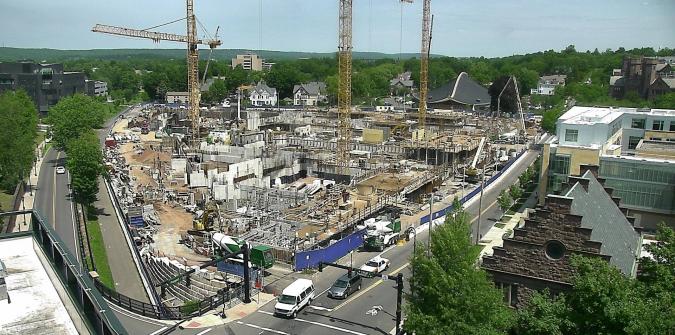 By late June, workers are raising first- and even second-floor structures across the site.
By late June, workers are raising first- and even second-floor structures across the site.