The main superstructure for North and South colleges is in place, with stories complete and the roofs framed in all but the northwest corner of the site. Behind scaffolding, masonry teams add exterior brickwork and stone trim, while indoors, crews install mechanical and electrical systems. Work continues on the three towers.
-
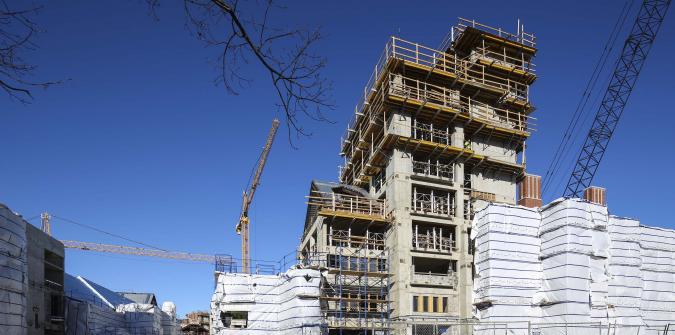 In North College, the east tower also rises above Prospect Street. When complete, this structure will be taller than the Silliman College north cupola. (Photo by Phil Handler)
In North College, the east tower also rises above Prospect Street. When complete, this structure will be taller than the Silliman College north cupola. (Photo by Phil Handler) -
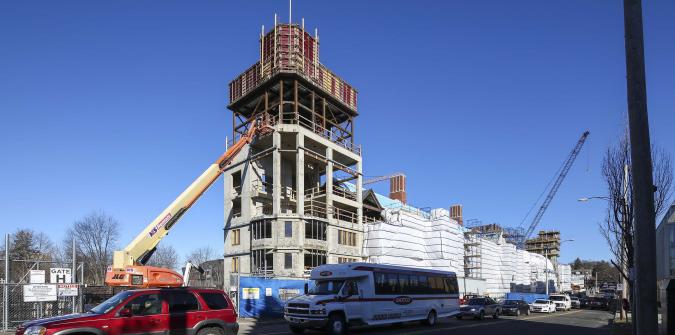 The South College tower will rise eighty-seven feet above Prospect Street and house one of the duplex student suites. Visible here, the suite will feature a double-height common room with a balcony, an internal staircase, and seven single bedrooms. (Photo by Phil Handler)
The South College tower will rise eighty-seven feet above Prospect Street and house one of the duplex student suites. Visible here, the suite will feature a double-height common room with a balcony, an internal staircase, and seven single bedrooms. (Photo by Phil Handler) -
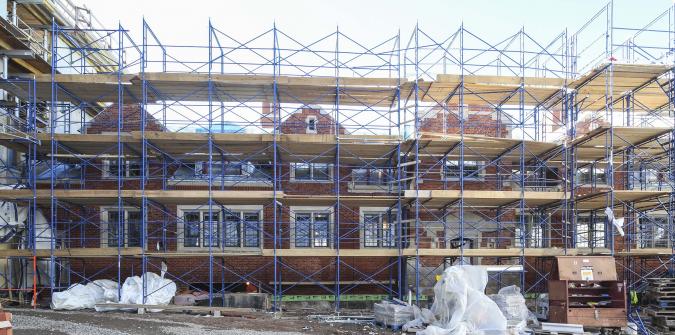 North College and its west tower as seen from the roof of the Yale Health Center (Photo by Phil Handler)
North College and its west tower as seen from the roof of the Yale Health Center (Photo by Phil Handler) -
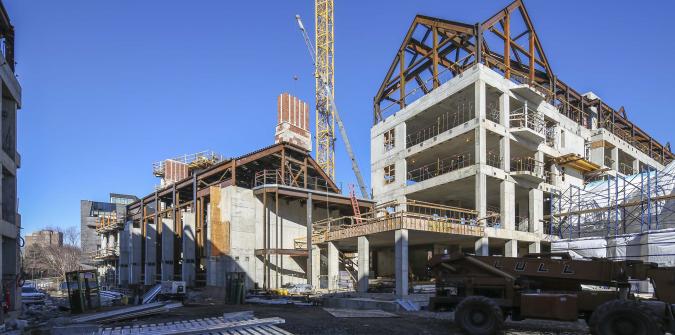 Prospect Walk, looking west toward the Yale Health Plan. In addition to sheathing the building, crews are now installing plumbing, electrical, and communications lines throughout the colleges. (Photo by Phil Handler)
Prospect Walk, looking west toward the Yale Health Plan. In addition to sheathing the building, crews are now installing plumbing, electrical, and communications lines throughout the colleges. (Photo by Phil Handler) -
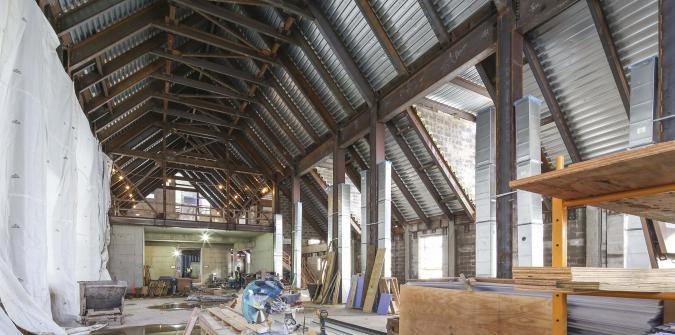 Work progresses in the South College dining hall. The shrouding on the left covers window bays that will open onto Prospect Walk. (Photo by Phil Handler)
Work progresses in the South College dining hall. The shrouding on the left covers window bays that will open onto Prospect Walk. (Photo by Phil Handler) -
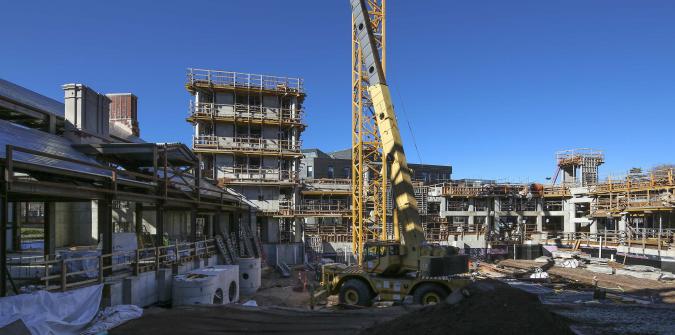 This view from the North College main courtyard shows progress on the west tower, the tallest of the three towers planned for the new colleges. (Photo by Phil Handler)
This view from the North College main courtyard shows progress on the west tower, the tallest of the three towers planned for the new colleges. (Photo by Phil Handler) -
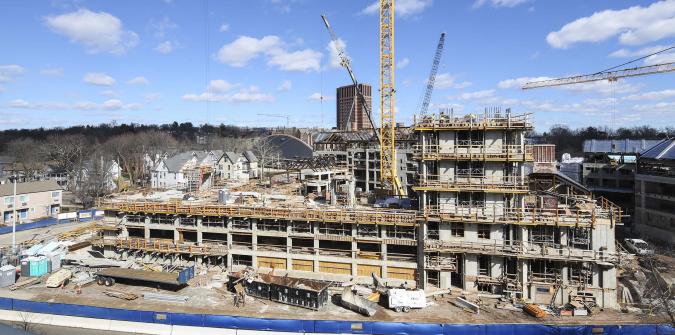 North College and its west tower as seen from the roof of the Yale Health Center (Photo by Phil Handler)
North College and its west tower as seen from the roof of the Yale Health Center (Photo by Phil Handler) -
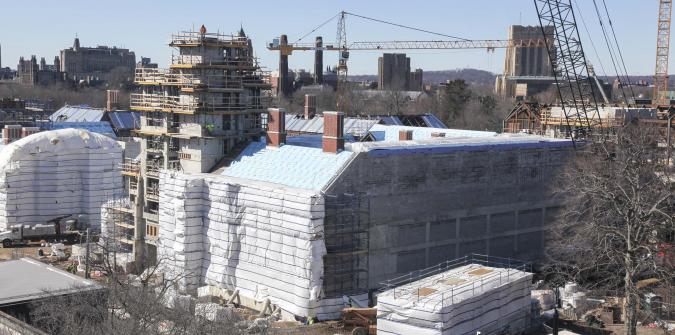 Scaffolding wraps North College along Prospect Street. Beneath the shrouding, multiple crews are installing waterproofing, insulation, and brickwork, as well as the stonework that will frame the windows. (Photo by Phil Handler)
Scaffolding wraps North College along Prospect Street. Beneath the shrouding, multiple crews are installing waterproofing, insulation, and brickwork, as well as the stonework that will frame the windows. (Photo by Phil Handler) -
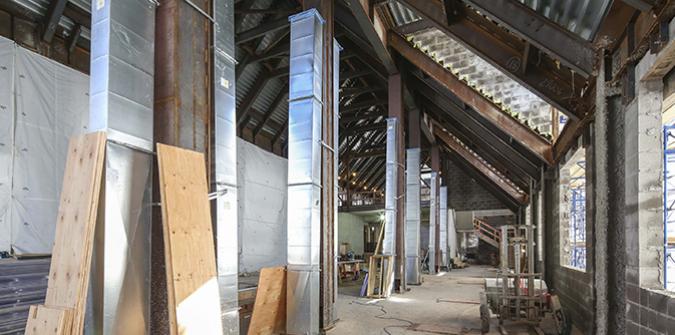 In an attic, crews are installing ductwork as part of the heating, venting, and air conditioning system. (Photo by Phil Handler)
In an attic, crews are installing ductwork as part of the heating, venting, and air conditioning system. (Photo by Phil Handler)