With the approach of autumn, construction crews have a major milestone in sight—the completion of exterior finishes, including walls, doors, windows, and slate roofs. The three towers are nearly at full height, and masons are adding final touches to the brickwork and stone ornaments. This activity sets the stage for winter projects, which will focus heavily on interiors.
-
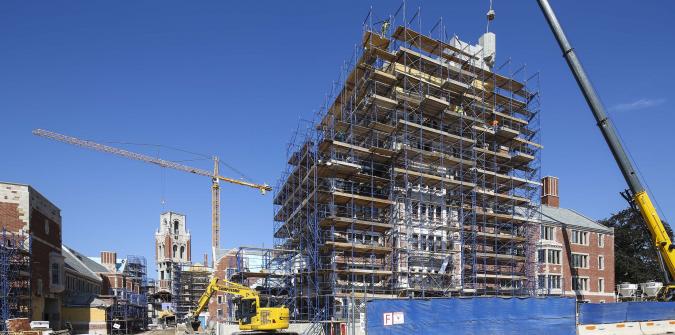 This view of Pauli Murray College captures work on both the west tower (background, center) and the east tower (right), now cocooned in scaffolding to serve the project’s masons. Throughout the colleges, exterior brickwork and stone trim will be decorated with ornaments depicting figures, symbols, and historical events that shaped Yale and New Haven. (Photo by Phil Handler)
This view of Pauli Murray College captures work on both the west tower (background, center) and the east tower (right), now cocooned in scaffolding to serve the project’s masons. Throughout the colleges, exterior brickwork and stone trim will be decorated with ornaments depicting figures, symbols, and historical events that shaped Yale and New Haven. (Photo by Phil Handler) -
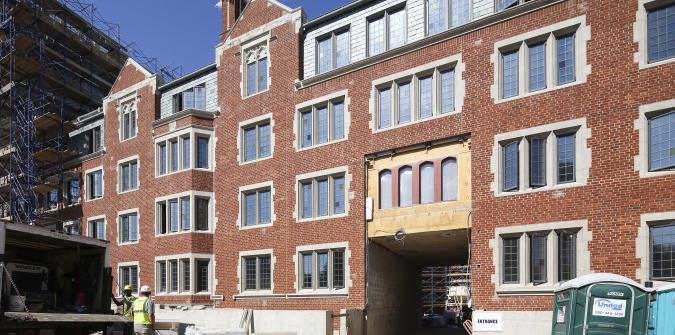 Facing Prospect Street, the windows of Benjamin Franklin College reflect the mid-morning sun. The random pattern of tinted glass and “repaired” panes was designed to mimic the look of windows in older buildings. (Photo by Phil Handler)
Facing Prospect Street, the windows of Benjamin Franklin College reflect the mid-morning sun. The random pattern of tinted glass and “repaired” panes was designed to mimic the look of windows in older buildings. (Photo by Phil Handler) -
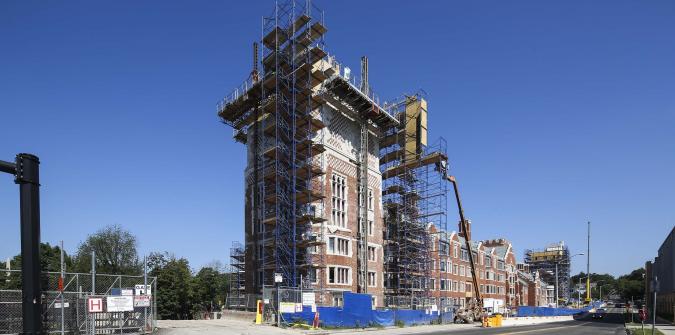 A key feature of Franklin College is its south tower, which will house five floors of student suites, including a duplex. The higher stories are ornamented with bricks laid in basket weave and herringbone styles for a distinctive visual effect. (Photo by Phil Handler)
A key feature of Franklin College is its south tower, which will house five floors of student suites, including a duplex. The higher stories are ornamented with bricks laid in basket weave and herringbone styles for a distinctive visual effect. (Photo by Phil Handler) -
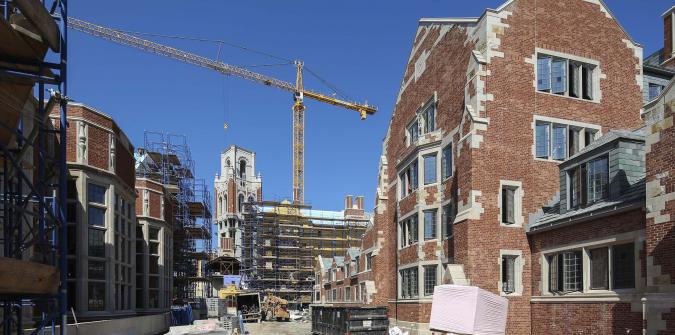 Masons are still active on sections of Prospect Walk, which separates the two colleges; Franklin College is visible on the left and Murray College on the right. To complete both colleges, masons will set an astonishing 1.8 million bricks. (Photo by Phil Handler)
Masons are still active on sections of Prospect Walk, which separates the two colleges; Franklin College is visible on the left and Murray College on the right. To complete both colleges, masons will set an astonishing 1.8 million bricks. (Photo by Phil Handler) -
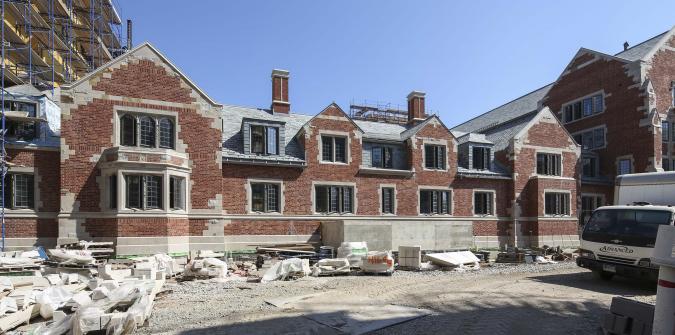 When designing Prospect Walk, architects took their inspiration from Library Walk, the popular thoroughfare between Branford and Jonathan Edwards colleges. This section of Pauli Murray College, with student suites arrayed behind gabled roofs and window bays, echoes the north façade of JE. (Photo by Phil Handler)
When designing Prospect Walk, architects took their inspiration from Library Walk, the popular thoroughfare between Branford and Jonathan Edwards colleges. This section of Pauli Murray College, with student suites arrayed behind gabled roofs and window bays, echoes the north façade of JE. (Photo by Phil Handler) -
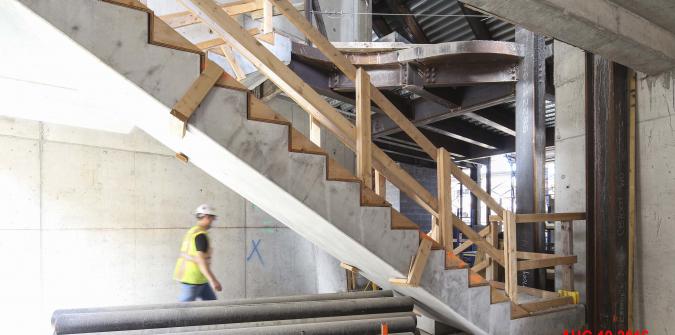 Among the innovative construction methods are prefabricated staircase cores, created off-site and installed beneath a temporary layer of protective wood. Compared to traditional building technique, this approach saves on both person-hours and materials. Together, the new colleges will boast forty-seven staircases. (Photo by Phil Handler)
Among the innovative construction methods are prefabricated staircase cores, created off-site and installed beneath a temporary layer of protective wood. Compared to traditional building technique, this approach saves on both person-hours and materials. Together, the new colleges will boast forty-seven staircases. (Photo by Phil Handler) -
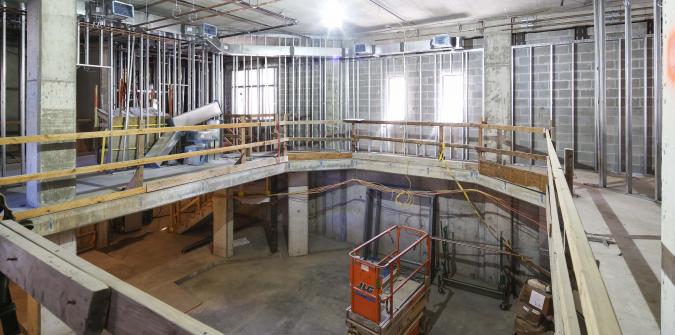 Ventilation ducts, copper water pipes, and steel wall framing enclose the shared theater. Located in Murray College, this space will be open for use by students throughout the university. (Photo by Phil Handler)
Ventilation ducts, copper water pipes, and steel wall framing enclose the shared theater. Located in Murray College, this space will be open for use by students throughout the university. (Photo by Phil Handler) -
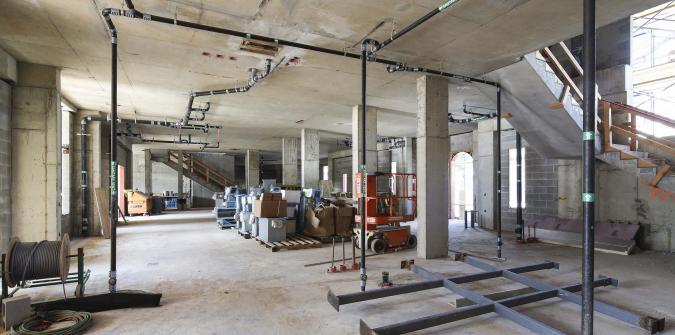 Inside the head-of-college house at Murray College, workers are roughing-in state-of-the-art systems to make the new facilities comfortable, energy efficient, and sustainable, including geothermal heating that draws warmth from the ground. The new colleges will meet gold-level Leadership in Energy and Environmental Design (LEED) standards. (Photo by Phil Handler)
Inside the head-of-college house at Murray College, workers are roughing-in state-of-the-art systems to make the new facilities comfortable, energy efficient, and sustainable, including geothermal heating that draws warmth from the ground. The new colleges will meet gold-level Leadership in Energy and Environmental Design (LEED) standards. (Photo by Phil Handler) -
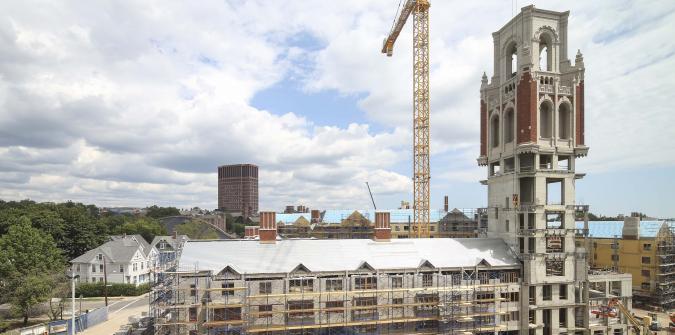 Another view of Murray College and its west tower, taken from the top of the Yale Health Building. Crews are applying prefabricated brick and stonework panels to the upper stories first—a strategy that reduces costs by prioritizing the use of the tower crane. This expensive piece of equipment, which was leased for the project, will be dismantled as soon as the upper levels are complete. (Photo by Phil Handler)
Another view of Murray College and its west tower, taken from the top of the Yale Health Building. Crews are applying prefabricated brick and stonework panels to the upper stories first—a strategy that reduces costs by prioritizing the use of the tower crane. This expensive piece of equipment, which was leased for the project, will be dismantled as soon as the upper levels are complete. (Photo by Phil Handler) -
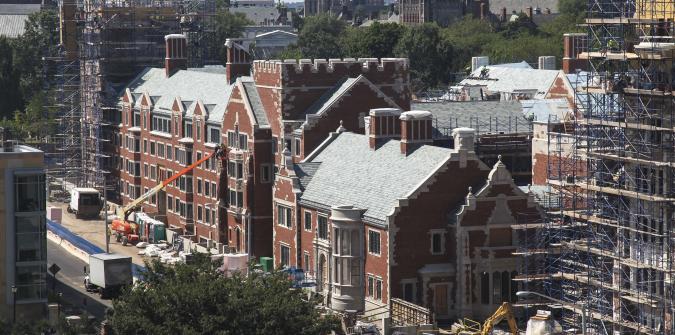 The Prospect Street façade of Benjamin Franklin College as seen from the roof of Osborne Memorial Laboratory. Robert A.M. Stern ’65 M.Arch. designed the buildings in a collegiate gothic style to echo many of the existing residential colleges. Details like slate roofs and gothic crenellations feel right at home on the Yale campus. (Photo by Phil Handler)
The Prospect Street façade of Benjamin Franklin College as seen from the roof of Osborne Memorial Laboratory. Robert A.M. Stern ’65 M.Arch. designed the buildings in a collegiate gothic style to echo many of the existing residential colleges. Details like slate roofs and gothic crenellations feel right at home on the Yale campus. (Photo by Phil Handler) -
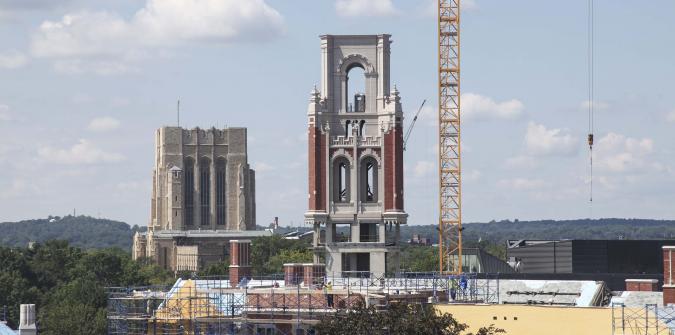 The west tower of Murray College, shown here in mid-August, is quickly rising as New Haven’s latest landmark. (Payne Whitney Gym stands in the background.) The tower is built around a steel frame, with poured concrete floors and walls. Together, the colleges have used 4,500 pieces of structural steel, weighing a total of 1,859 tons. (Photo by Phil Handler)
The west tower of Murray College, shown here in mid-August, is quickly rising as New Haven’s latest landmark. (Payne Whitney Gym stands in the background.) The tower is built around a steel frame, with poured concrete floors and walls. Together, the colleges have used 4,500 pieces of structural steel, weighing a total of 1,859 tons. (Photo by Phil Handler) -
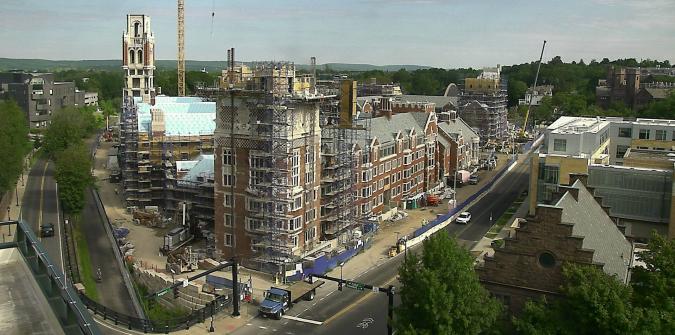 A view of the colleges from the Malone Center reveals the scope and pace of exterior construction work. Over the summer, multiple crews of masons and glazers have set brickwork, stonework, and windows, while roofers installed slate shingles.
A view of the colleges from the Malone Center reveals the scope and pace of exterior construction work. Over the summer, multiple crews of masons and glazers have set brickwork, stonework, and windows, while roofers installed slate shingles.